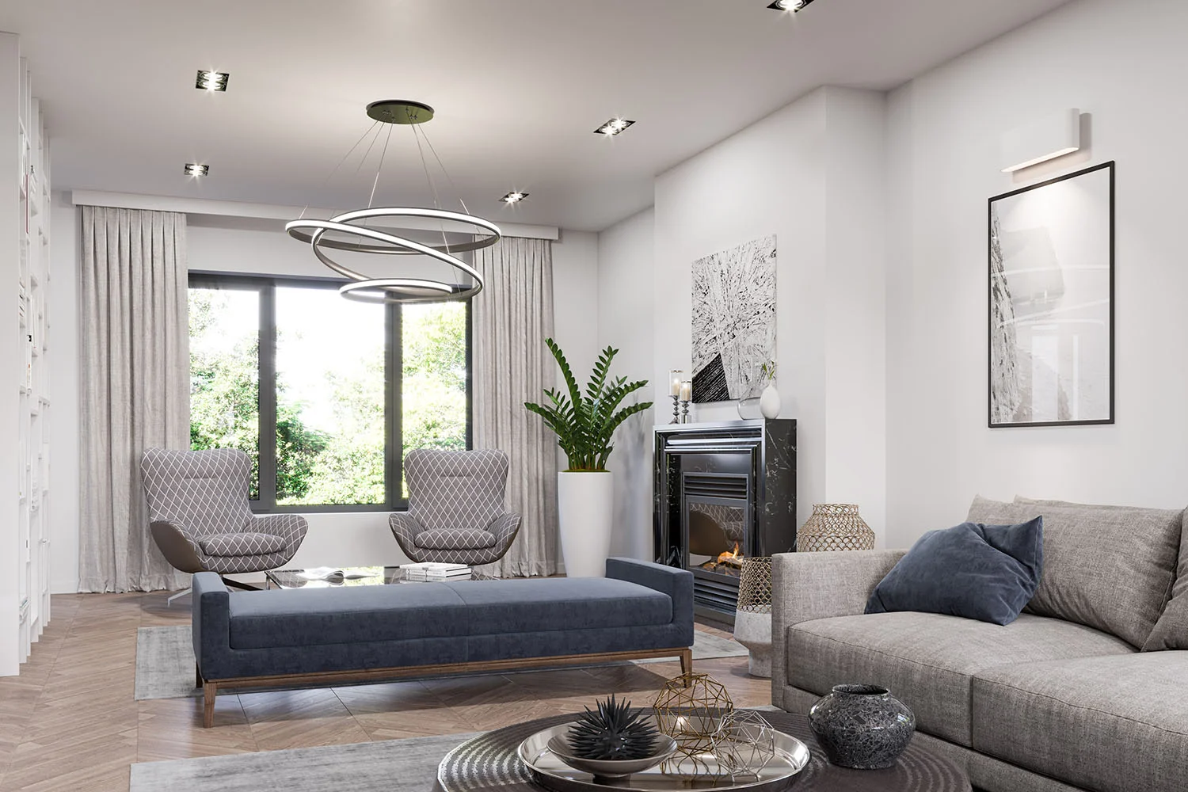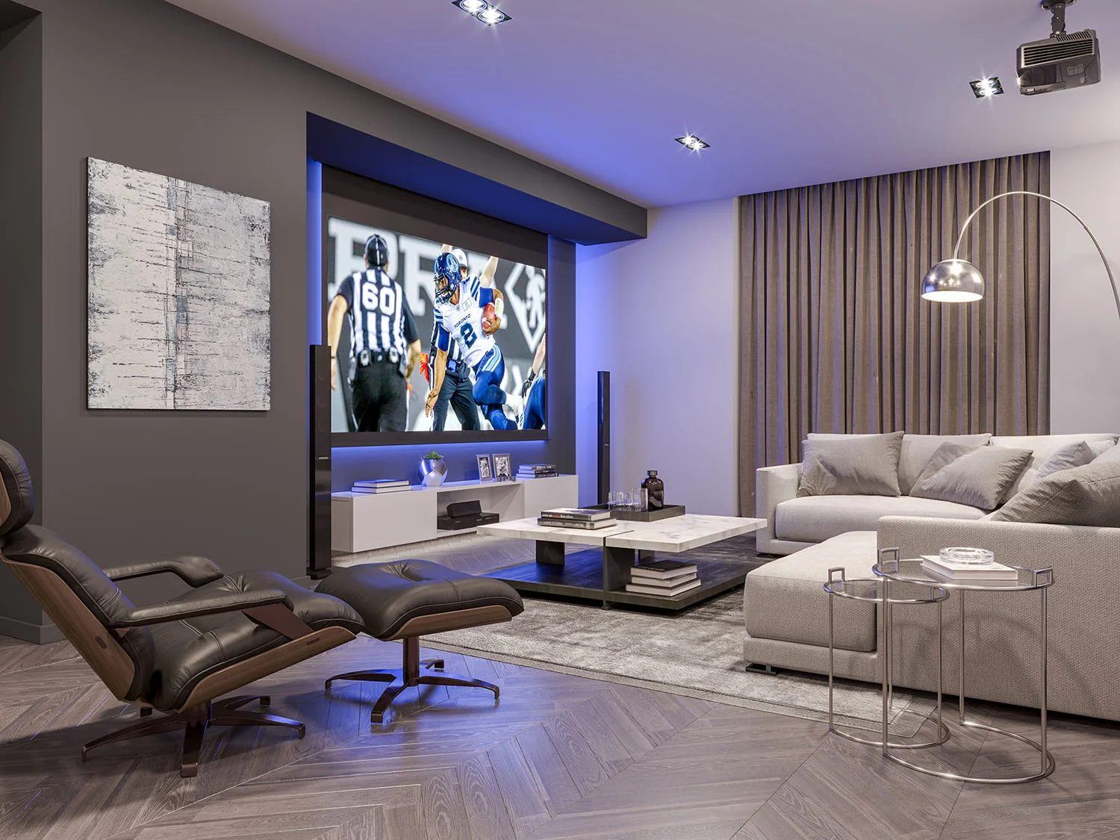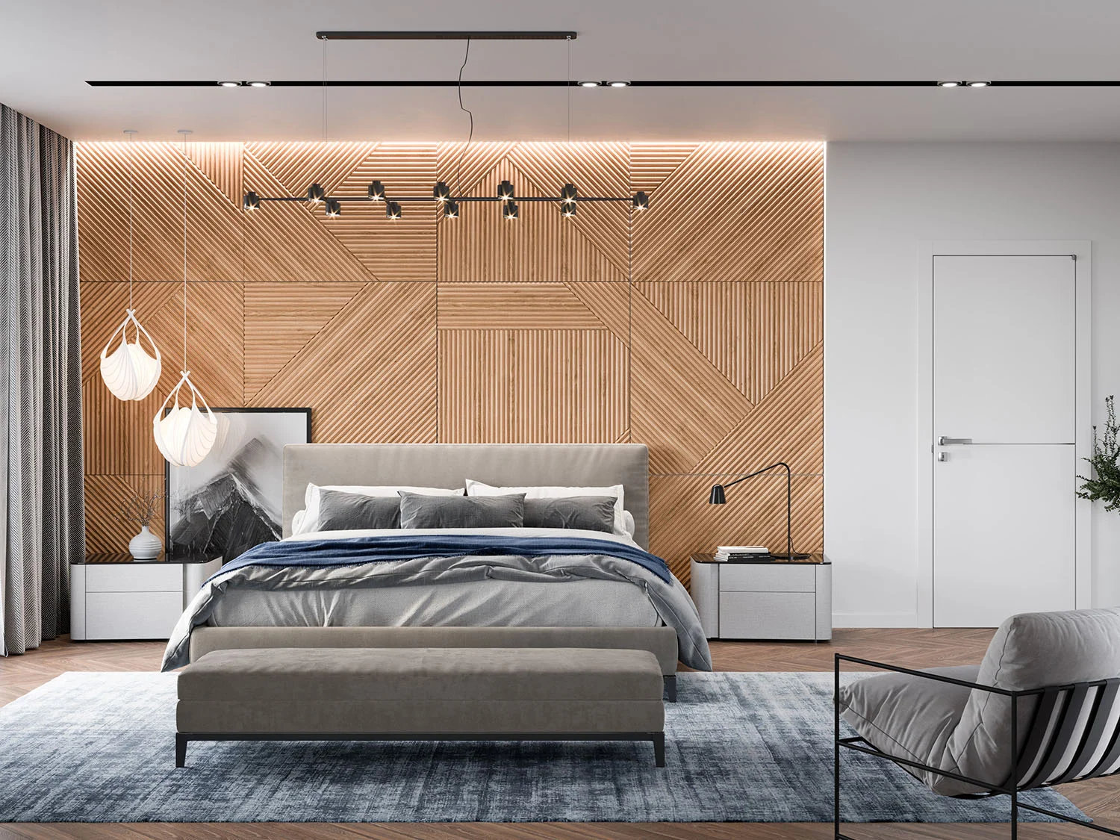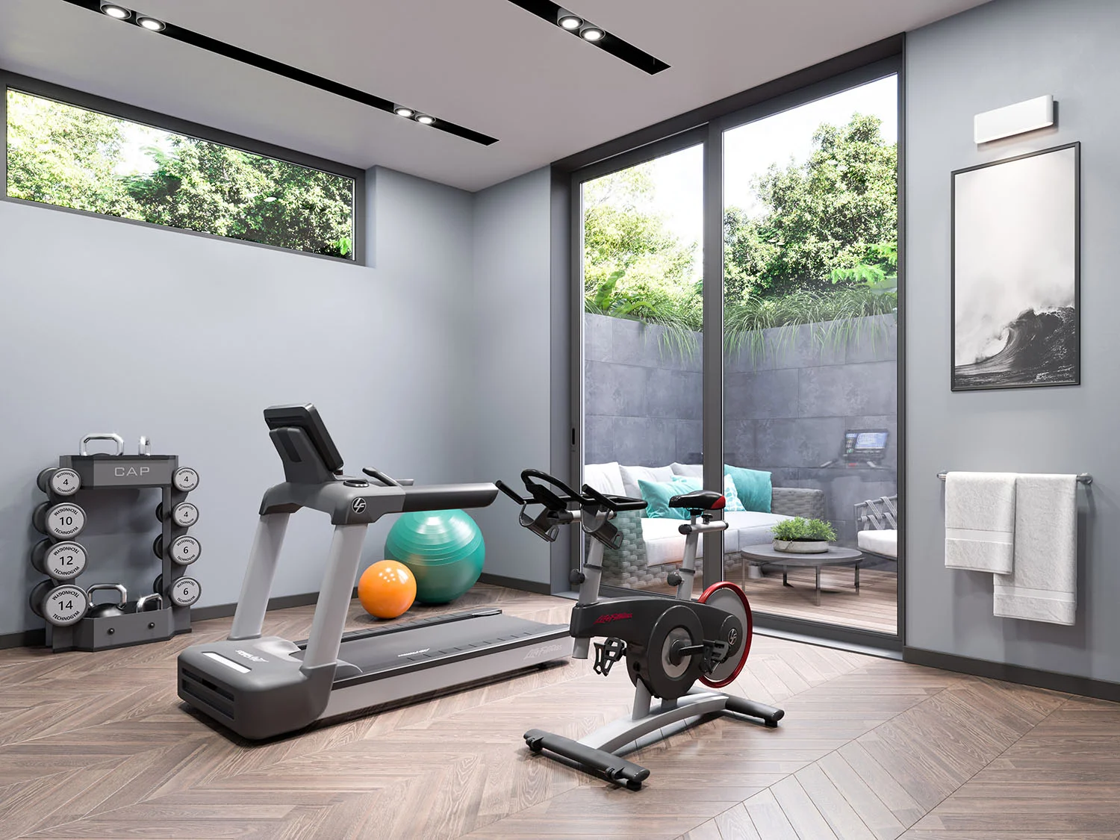This series of 3D interior renders was produced for a family, who did not want to spend a fortune in order to stage their house for sale. Design Solutions developed stylish multi-level design emphasizing the benefits of this cozy family home.
The ground floor features an open concept kitchen and dining area and a living room. The renders show modern design as well as the functionality and convenient layout of the house. We also added a spacious recreation room in the basement.
Throughout the project, every detail was tailored to reflect the client’s personal taste, from the choice of materials to the layout. The 3D renders highlight the innovative solutions employed to create a cohesive, modern environment that feels uniquely personal and practical for everyday living.
The 3D renders helped was a great tool in selling this house.







