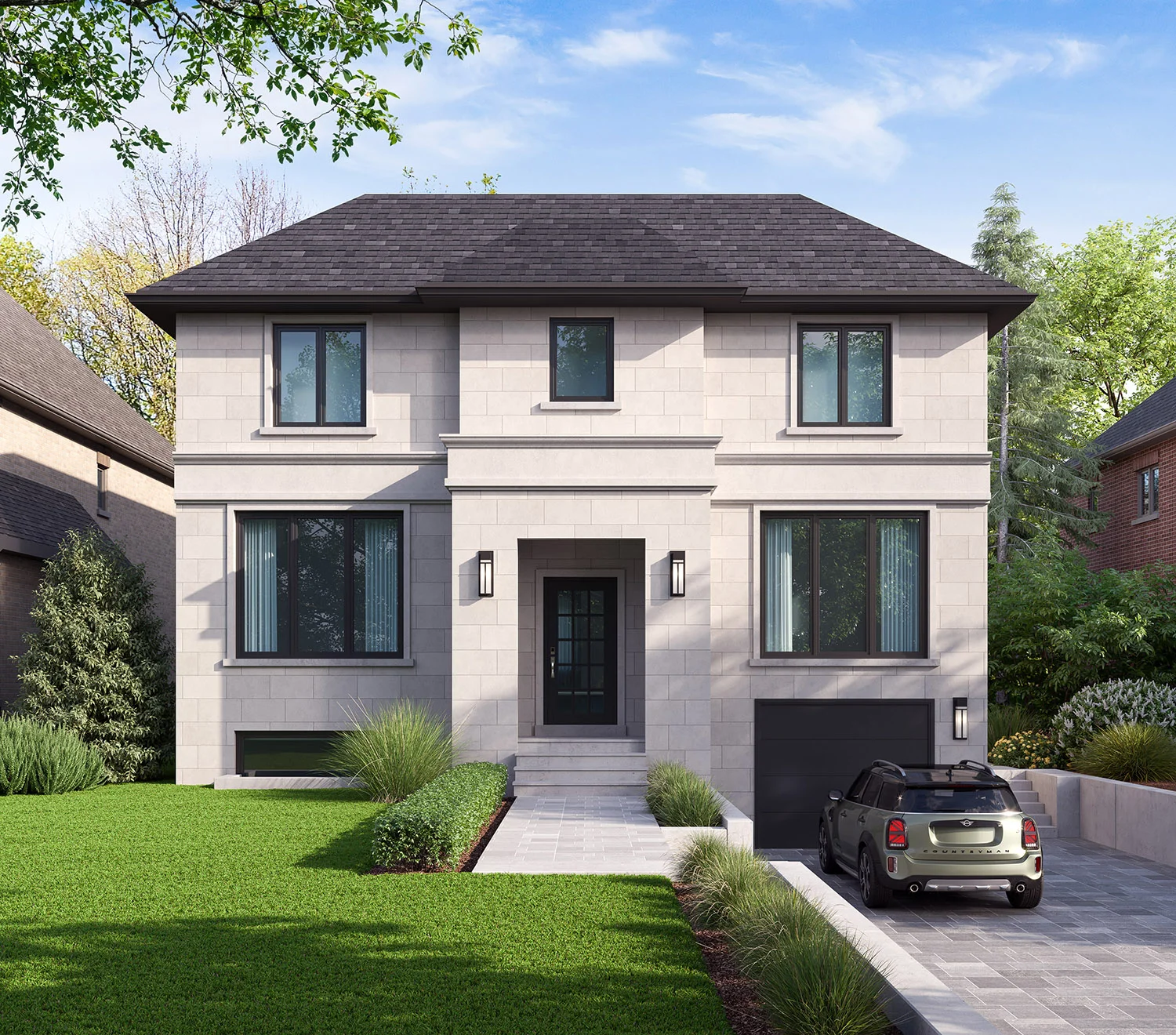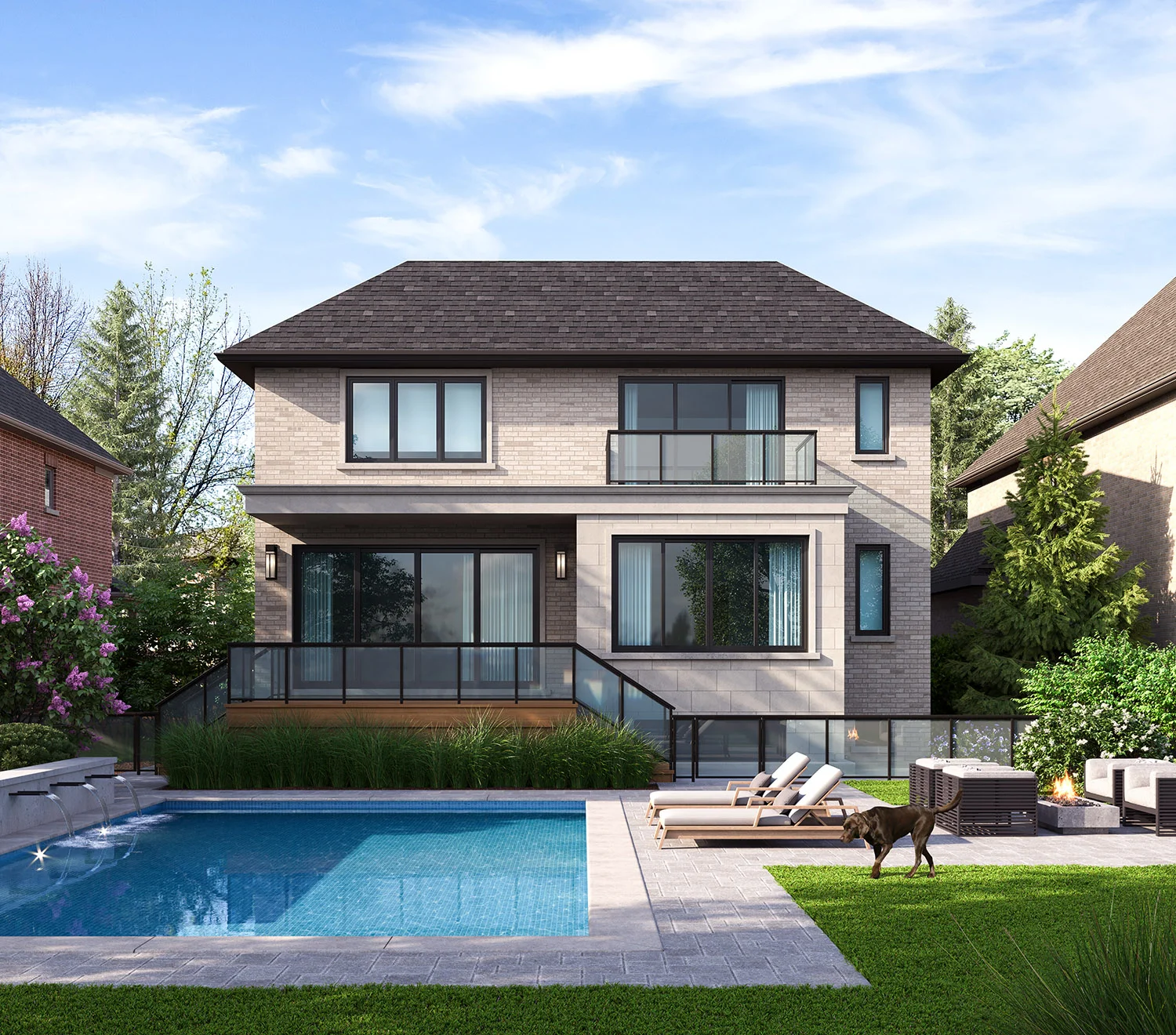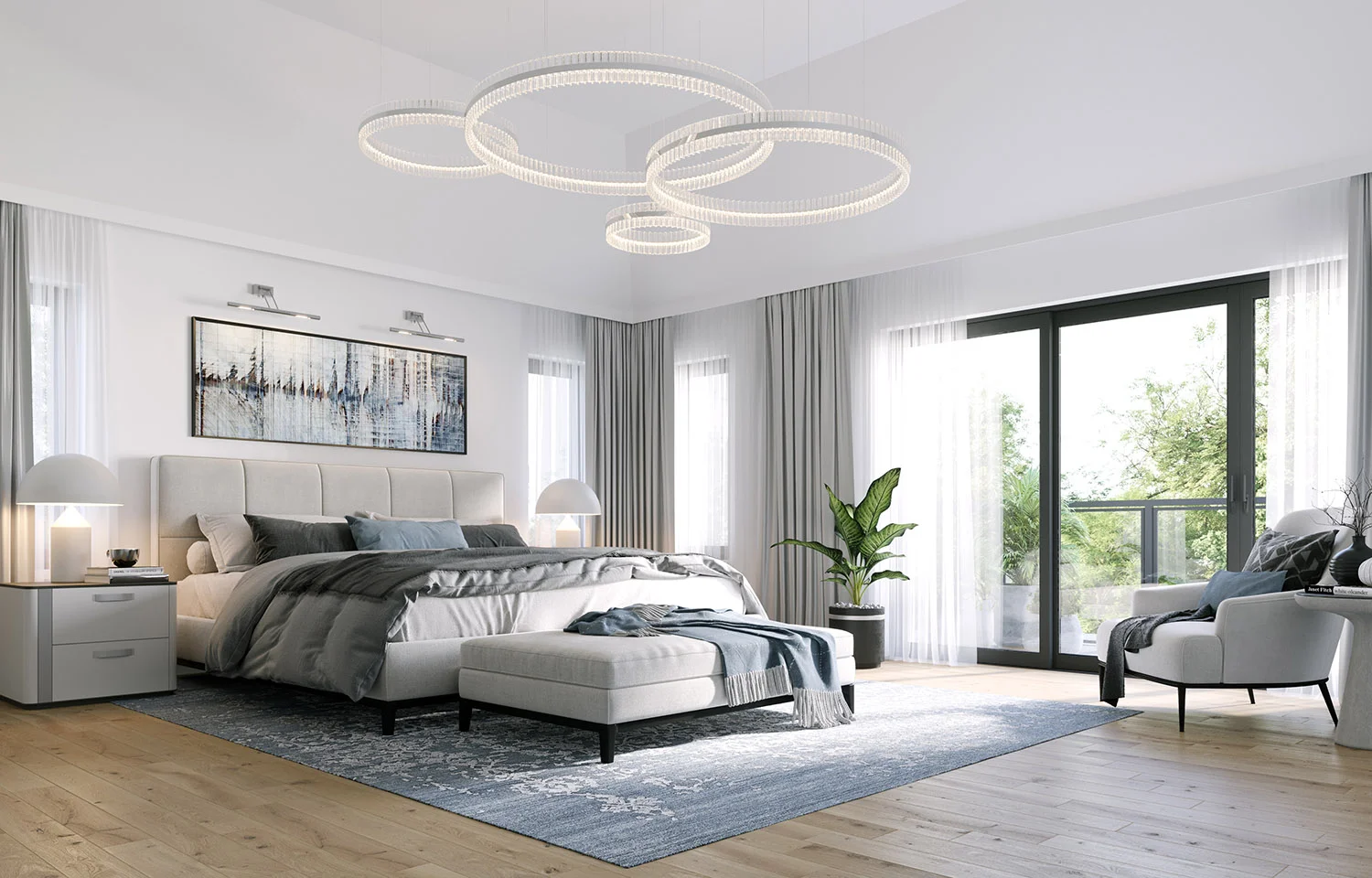Monday to Friday 8:00 AM - 17:30 PM
Monday to Friday 8:00 AM - 17:30 PM
A couple bought a house and was remodeling it, using the services of an architectural firm. They were hesitant to introduce some changes suggested by the architects. Specifically, the owners wanted to see how their new wooden deck design will look, and if the new backyard layout is what they expected it to be.
When creating the front and back 3D render of this house, we based on the new architectural drawings and incorporated into them the owners’ vision of their future home.
We paid special attention to the new façade elements, wooden deck in the backyard and the pool. There was constructive communication with the client and the architects. As the result, necessary changes and tweaks were made first to the 3D renders and then to the final drawings. Now the owners could confidently proceed to reconstruction.





